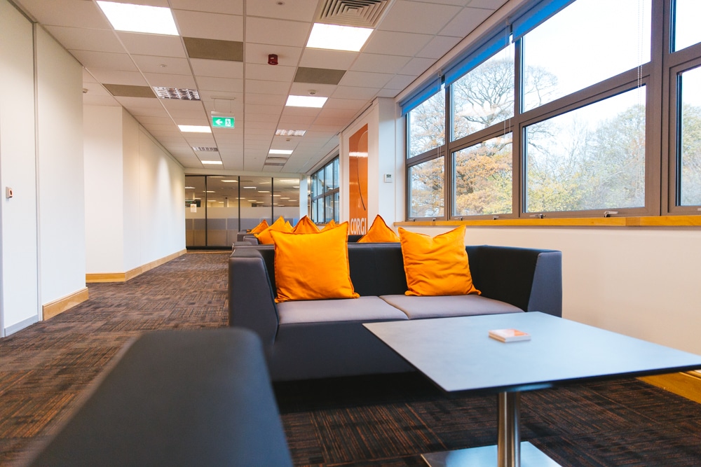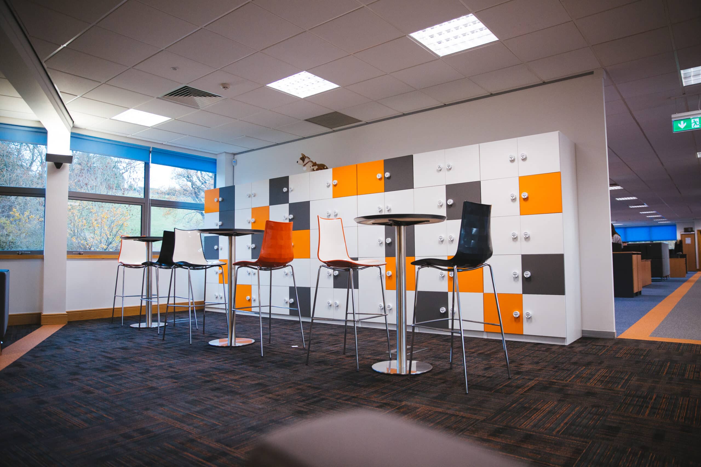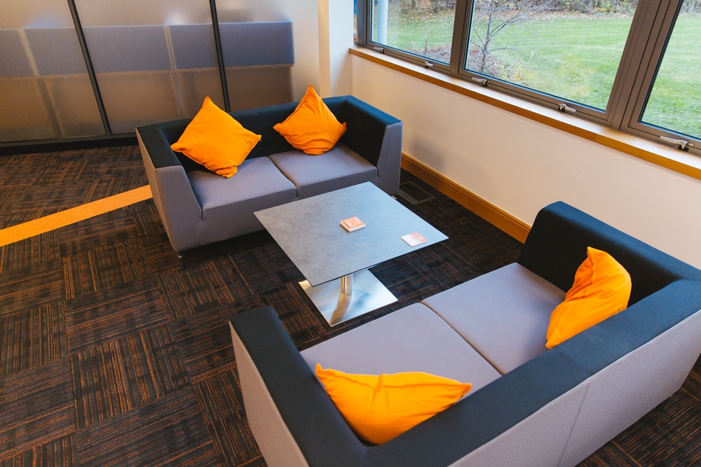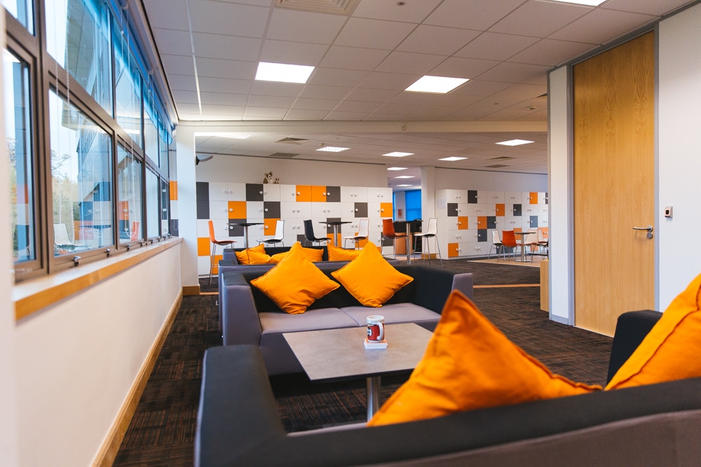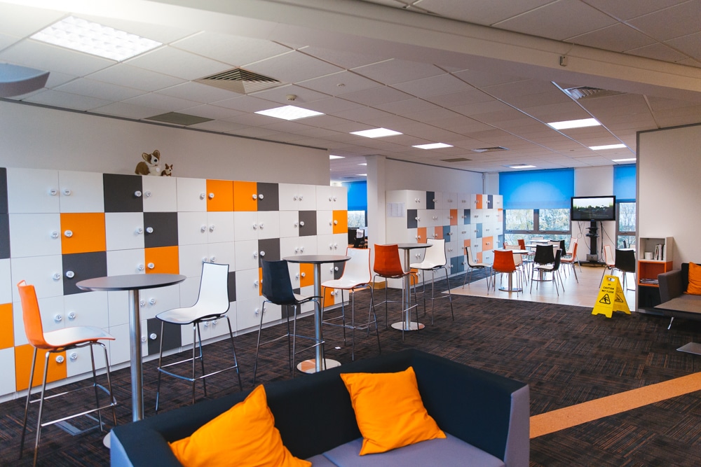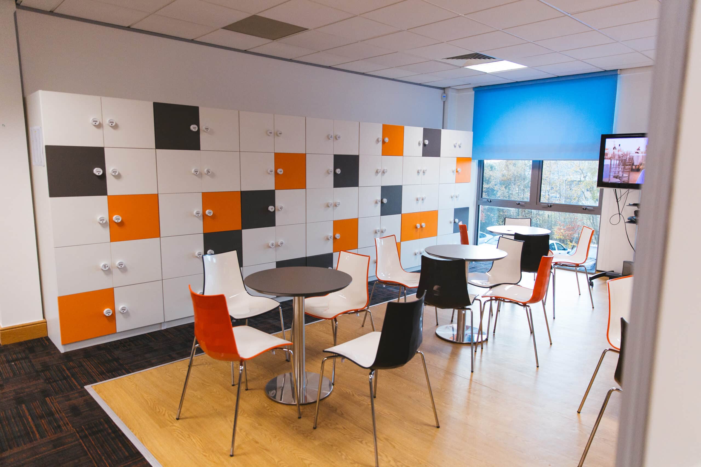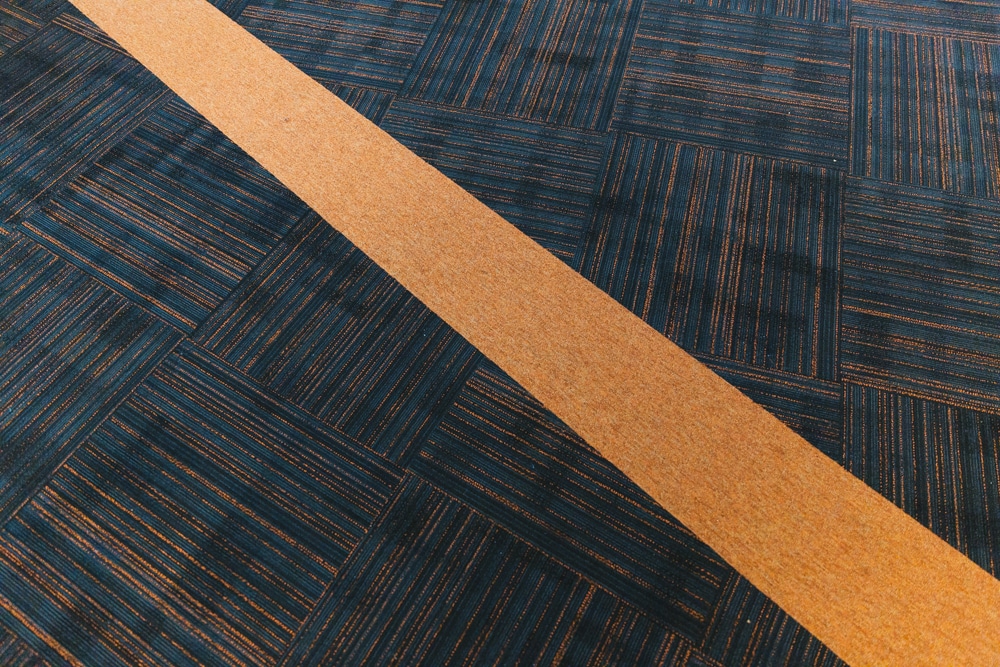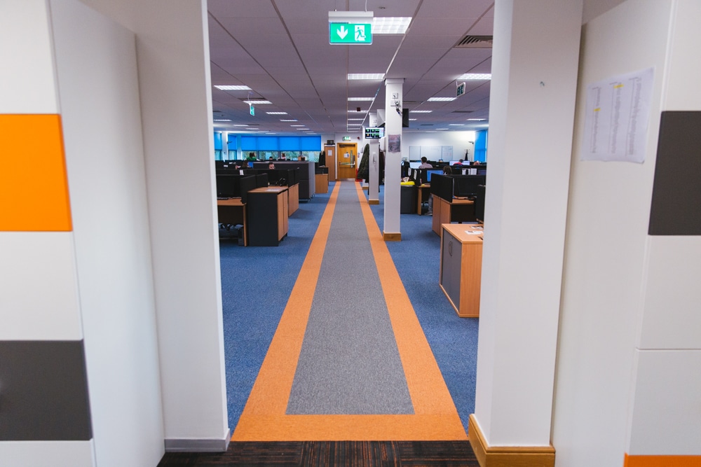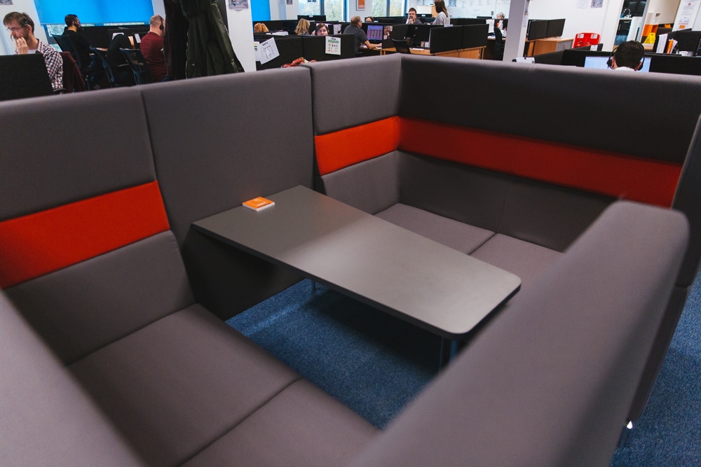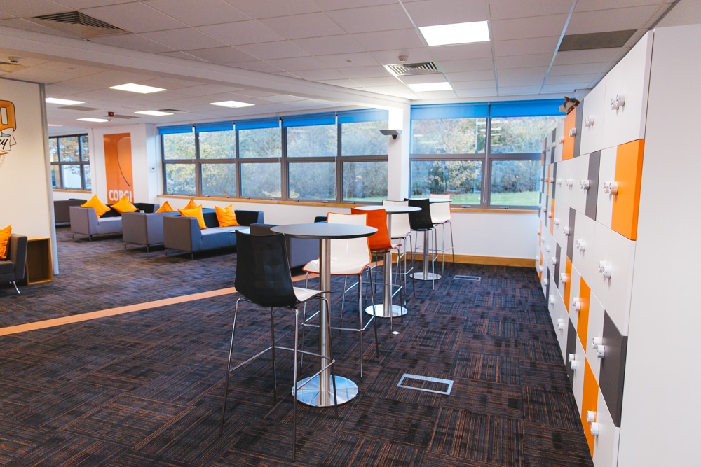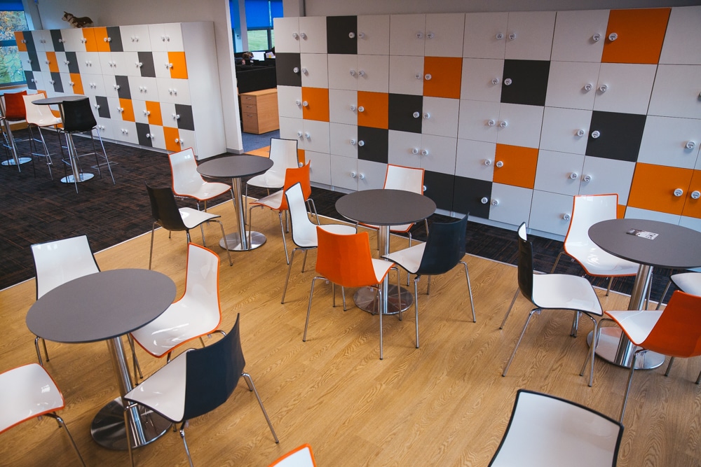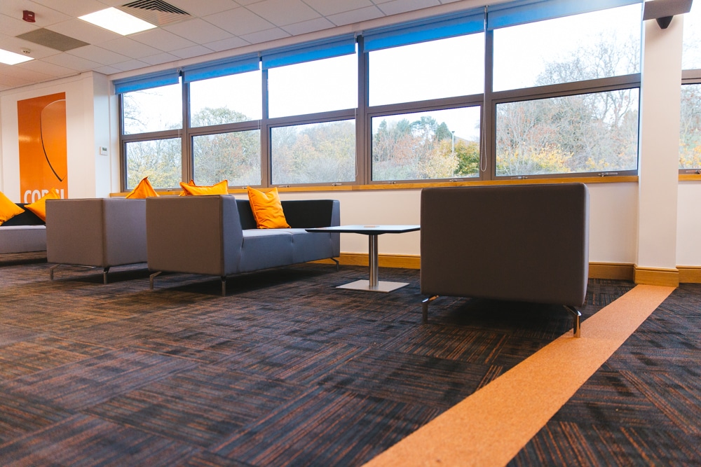CORGI HomePlan approached Alltec Construction to redesign and reconfigure their existing 1st floor west wing office and newly acquired east wing to meet the ever-increasing demands and requirements of their growing business. Following initial consultation, we were appointed as Principal Contractor to design and build the new office and breakout areas.
While in consultation with CORGI Homeplan our design team developed alternative layouts to accommodate existing and new staff in their very busy call centre. The client’s vibrant colour scheme was a key design element in the brief and was incorporated throughout all the fixtures and fittings. Planning the phases was always a critical part of the works moving forward as the existing staff required a fully operational office which included IT systems and the eventual extension of the comms system in a busy 24hr call centre. All the works were managed by our in-house electricians and data engineers.
Throughout the full process of concept, design and construction, Alltec Construction met targets and transformed the office environment to a bright and colourful space, leaving a happy client with a project which was on time and on budget.

